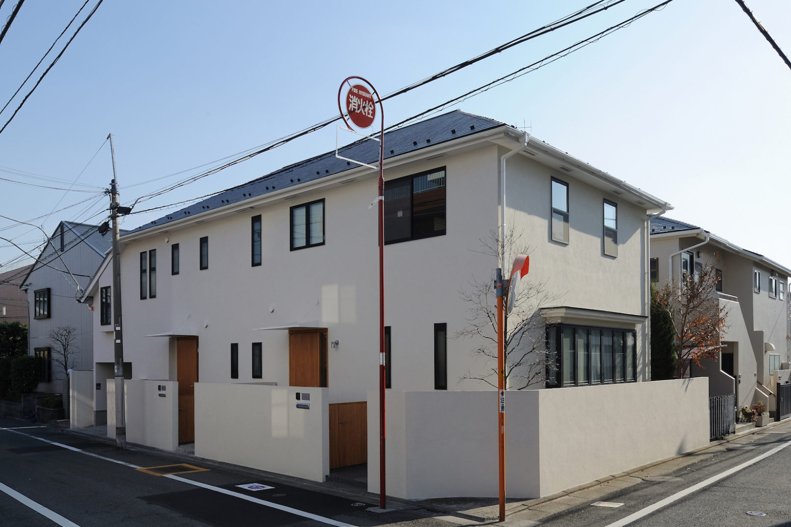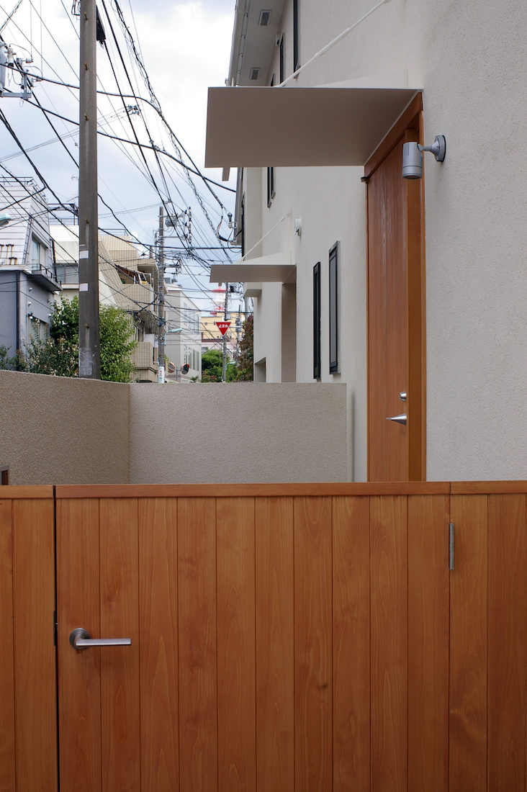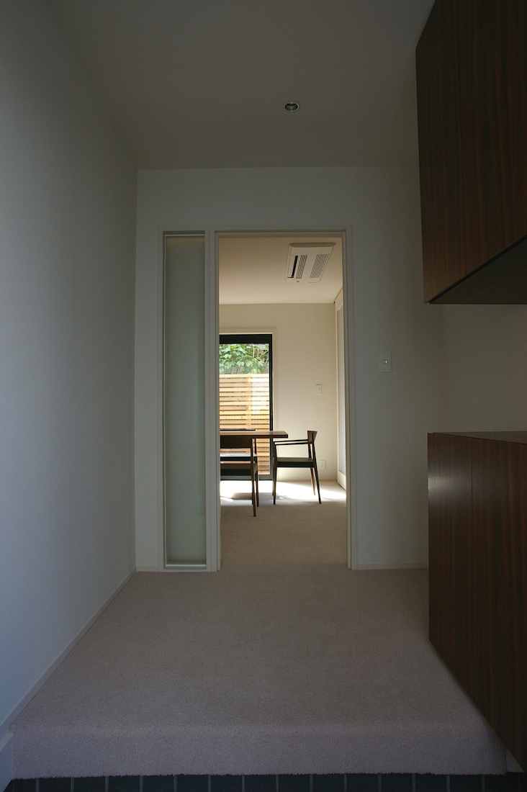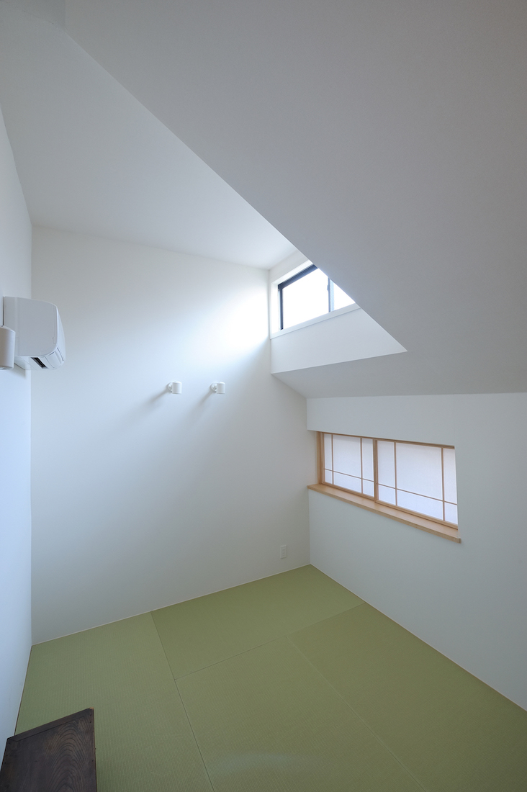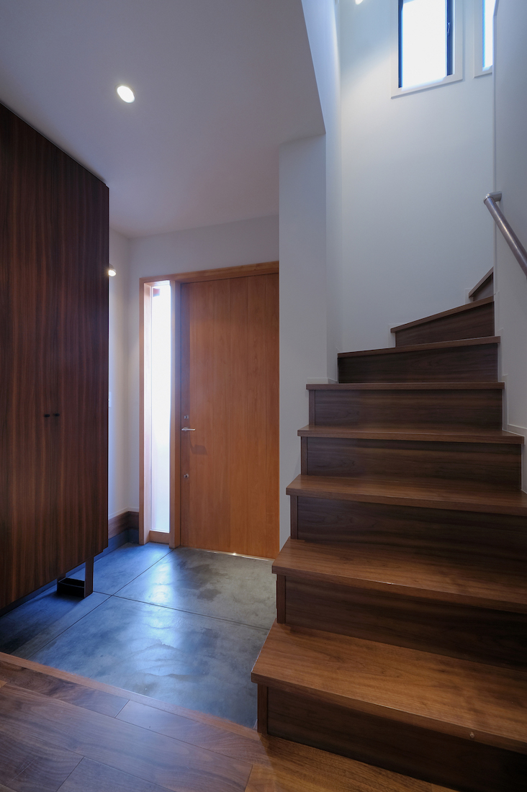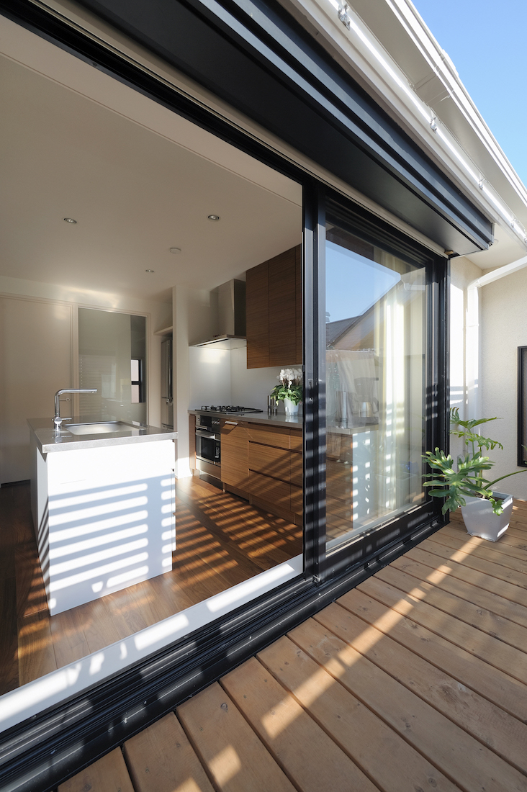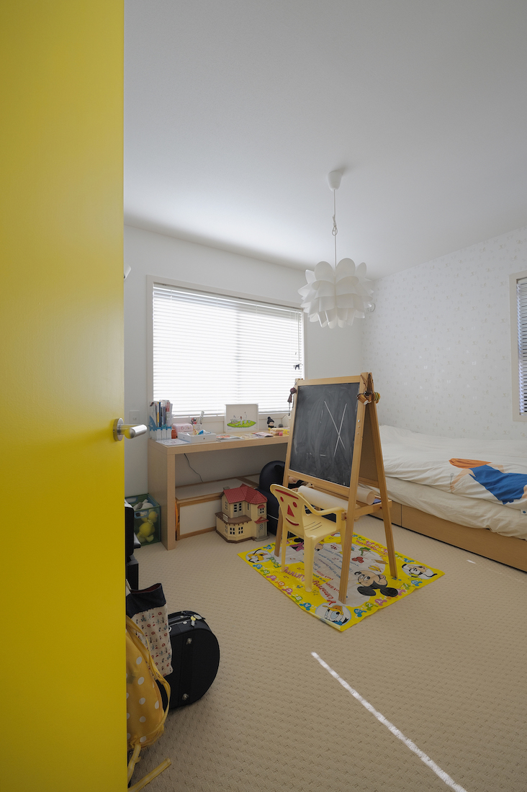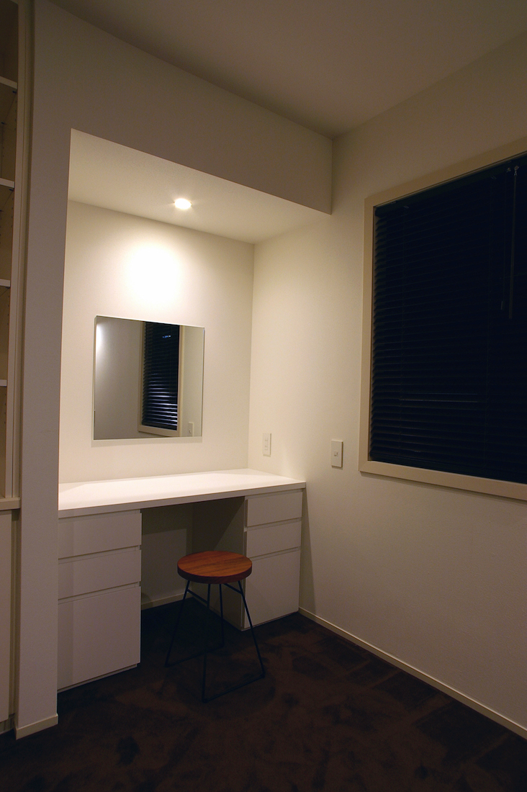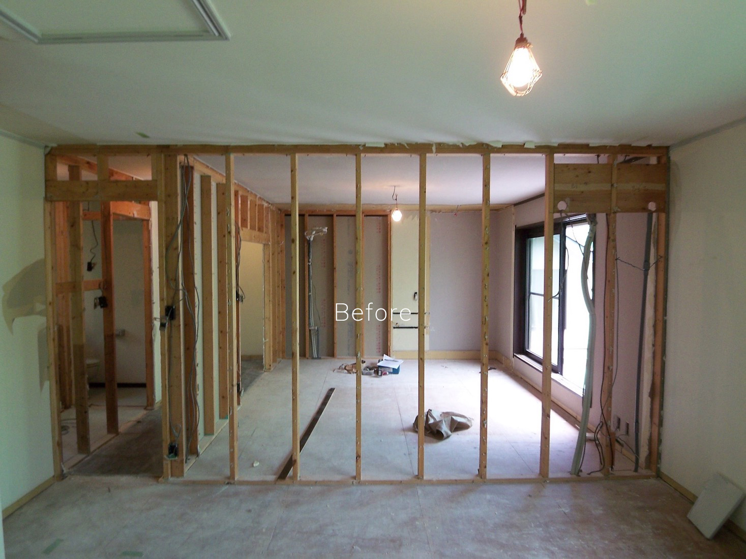NK邸リノベーション / House NK Renovation
二世帯住宅へのリノベーション
既存は築18年になるツーバイフォーの一世帯用住宅で、1階を親世帯、2階を子世帯にリノベーションしています。1階は廊下を無くして各部屋を広げ、リビングとダイニングの間の構造壁を移設して両者の繋がりを高めています。2階は元々あった和室の壁を撤去して広いLDKを作り出しています。キッチンや浴室、洗面所などの水回りは、1階は位置をずらして再生し、2階は新たに浴室、キッチンを設置しています。さらに、テラス、バルコニーを室内と関係づけられるように作り直し、1、2階とも自然を感じられるLDKとしています。外壁と塀は陰影が出る左官で一体に塗り直し、二世帯それぞれにスチールの庇とヒノキ無垢材の玄関扉、門扉を設けることによって、新しい佇まいをつくりました。
所在地:東京都目黒区
用途:2世帯住宅
構造・規模:木造2×4・地上2階
延床面積:212㎡
構造設計:本岡構造設計事務所
施工会社:アーキッシュギャラリー
築年数:18年
竣工年:2010年
Site : Nakano-ku, Tokyo
Use : Two household house
Structure : Wood (2×4)
Floors : 2 upper floors
Total floor area : 212sqm
Structural design : Motooka Structural Design Office
Construction company : Archish Gallery
Age of building : 18 years
Completion year : 2010
