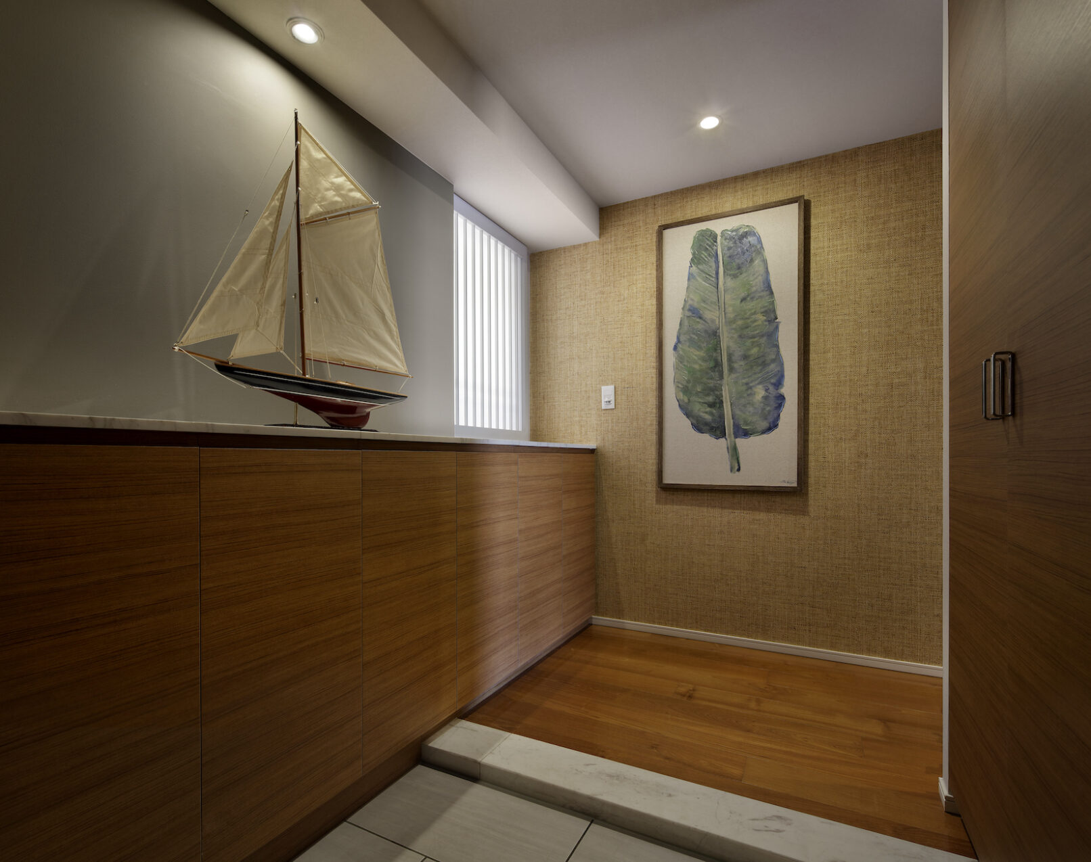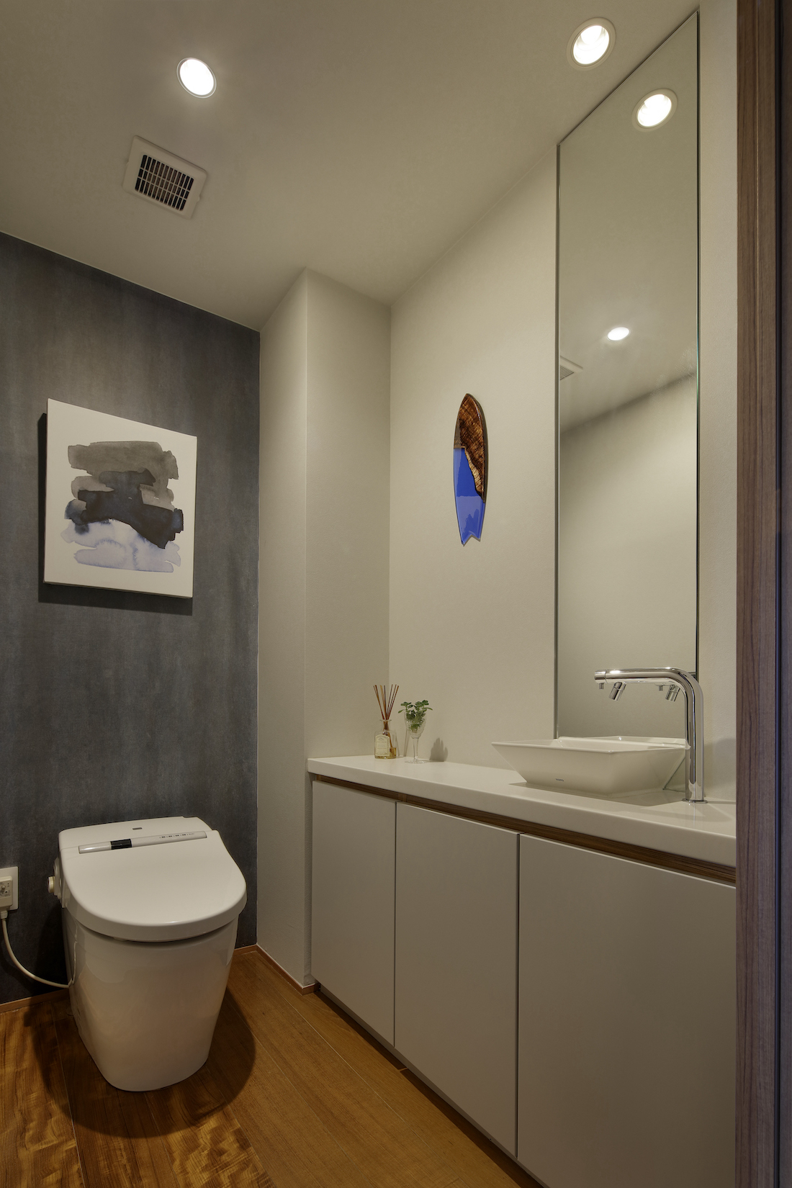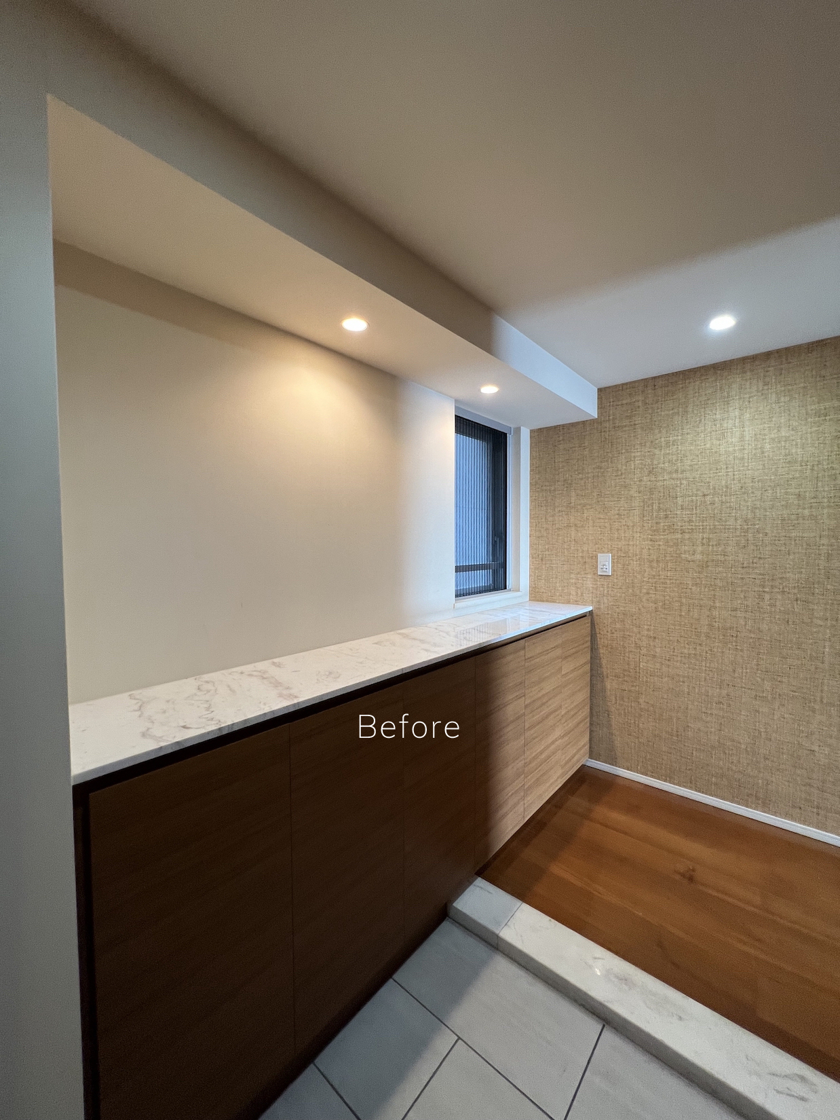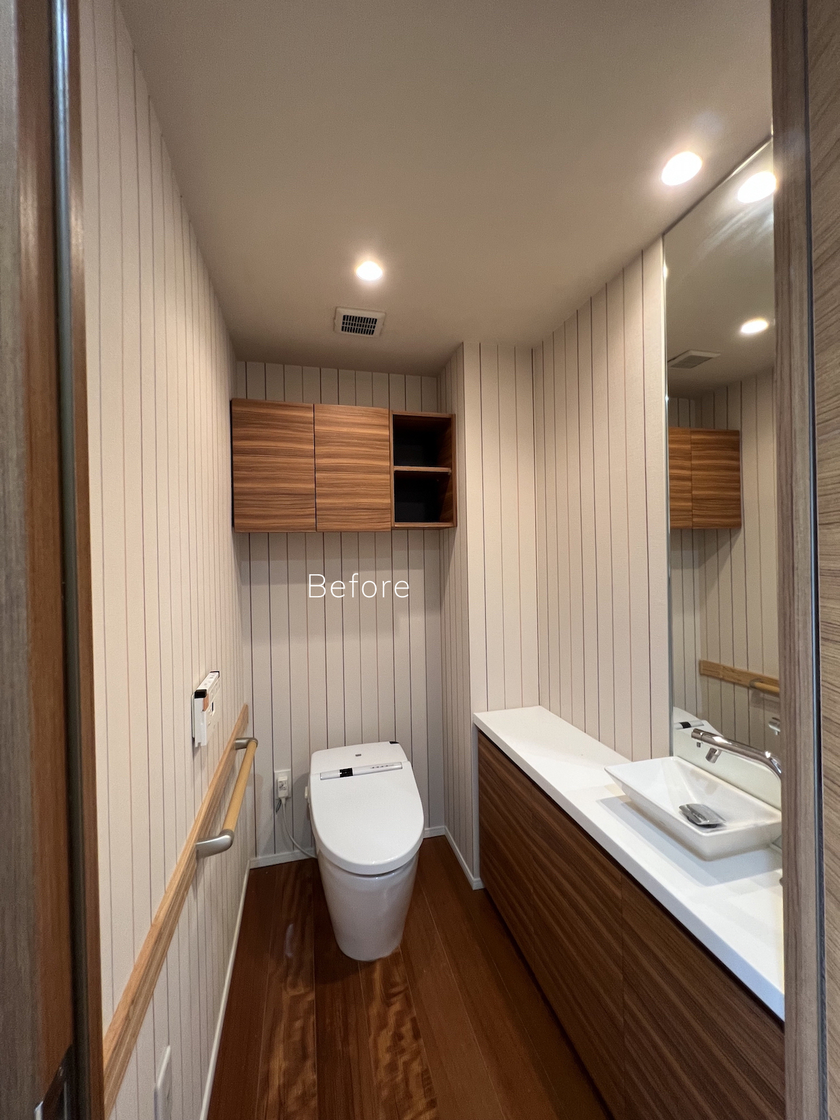葉山M邸リノベーション / Hayama M Renovation
別荘マンションのリノベーション
神奈川県の葉山、バルコニーから海と山の両方が望める好立地に建つ低層マンションで、都内に住むクライアントが週末を過ごすための別荘として購入された。
築14年で、1-LDKの間取りにもかかわらず90㎡弱あり、リビングダイニングの壁一面が開口部となった開放的な空間であった。
クライアントにとって既存のプランは基本的に問題なく、要望としては、内装の色合いと素材の変更と、ダイニング壁面に食器用の収納家具を設置すること、寝室に納戸を設置して来客用の寝具を入れられるようにすること、そして、ソファ、ダイニングセットなどの家具を空間に合わせて選定する事だった。これらを限られた予算の中で効果的に完工させる事が当方に求められた。
コストを下げるために床材と建具は既存利用としながらも、壁天井を変えることで空間の雰囲気をクライアントの意向にもっていく事を考えた。LDKと寝室の壁天井は、ボードを増し貼りし、白ではなく少しグレーがかった色の塗装仕上げにしている。その他の部屋(玄関、廊下、トイレ、洗面所)はグレー塗装に近いクロスを選定し貼り替えた。天井の照明器具は全て径の小さいダウンライトに変更した。この仕上げを全体の基本とし、さらに各空間で別素材や別色を一部に施すことで、各空間でそれぞれ少し違う意匠として、住まい全体として統一感を保ちながらも均質でない空間を目指した。
玄関は、既存下駄箱が設置された壁一面のみグレーベージュの塗装を施して、飾り物の背景となる壁面とした。また同じ面にあるアルミサッシとロール網戸が意匠を阻害していたので、その前に縦格子の引込み障子設けた。
キッチンは既存利用としながらも、仕上げはシルバーのオレフィンシートを貼って既存とは違う色合いに一変している。
ダイニングで求められた食器収納は、横長のフローティング収納として上下に間接照明を施した。またその背面の壁は素材感のある左官仕上げとしてLDK空間のアイキャッチにしている。
寝室は、間接照明を埋込んだヘッドボードを造作しその壁面を少しだけ凹凸の出る塗装仕上げとして間接照明の効果を高めている。唯一の間取り変更の寝室併設の納戸は、間口いっぱいの大きな引戸として寝具の出し入れをしやすくすると共に、柄物の特殊壁紙を大きな引戸に張り回して特徴を持たせた。この間接照明と引戸の壁紙は、リビングダイニングから既存引戸を通してよく見える位置となり、上述した左官壁と共に、LDK空間に色合いと奥行き感の効果をねらった。
今回のプロジェクトは、こちらのブログに記載したとおり、1年前に竣工したY邸リノベーションがきっかけだった。両プロジェクトともにコストを抑えながら効果的にデザインする事が求められたが、このように解体と工事の種類を減らしながら必要な箇所に特徴的な素材や家具を効果的に施し、空間の質を変ることが重要だったと思われる。いわゆるインテリアデザインの領域で、建築設計とは違うノウハウや感覚が必要になるが、この物件もクライアントが信頼してくれたことと、感覚を共感し合えながら行えたことが良い空間の実現に繋がったと思われる。
所在地:神奈川県三浦郡葉山町
用途:マンションの一住戸
延床面積:87㎡
施工会社:滝新
築年数:14年
竣工年:2023年
写真撮影:繁田諭 (image 01-08)
Villa apartment renovation
The location is Hayama, Kanagawa Prefecture, and it is a low-rise condominium where you can see both the sea and the mountains from the balcony. One unit of a condominium was purchased as a weekend home for a client living in Tokyo.
The apartment was built 14 years ago, LDK and one-bedroom floor plan, about 90 square meters area, with an opening that spanned one wall of the living and dining room.
The existing plan was basically fine for the client, and their requests were to use their favorite colors and materials for the interior, and to install storage furniture for tableware on the dining wall, install a closet in the bedroom to store bedding for guests, and to select furniture such as a sofa and dining set to suit the space. I was required to complete these projects effectively within a limited budget.
To reduce costs, I decided to use the existing flooring materials and fittings, while changing the walls and ceiling to match the interior atmosphere to the client’s wishes. The walls and ceilings of the LDK and bedroom are painted a slightly grayish color instead of white. For the other rooms (entrance, hallway, toilet, washroom), I selected vinyl cloth that was painted in a gray color and replaced it. All ceiling lighting fixtures were changed to smaller diameter downlights. By using this finish as the basis of the whole, I applied different materials and colors to parts of each space, so each space has a slightly different design. With this method, I aimed for a high design that is not homogenous while maintaining a sense of unity as a whole house.
For the entrance, only one wall where the existing shoe rack was installed, painted gray-beige to create a wall surface that would serve as a background for decorations. Also, since the aluminum sash on the same side were interfering with the design, I installed a vertical lattice retractable shoji in front of them.
The kitchen remains as it is, the finish has been completely changed to a different color from the existing one by pasting silver olefin sheets.
The tableware storage required in the dining room was created as horizontal floating storage with indirect lighting above and below. The back wall has a textured plaster finish that makes it an eye catcher in the LDK space.
The bedroom has a headboard with embedded indirect lighting, and the walls have a slightly uneven paint finish to enhance the effect of lighting. The storage room attached to the bedroom, which is the only change in floor plan, has a large sliding door that fills the entire width to make it easier to put in and take out bedding, and a special patterned wallpaper is wrapped around the door to give it character. This indirect lighting and the wallpaper are visible from the living/dining room, and together with the eye-catching plaster wall mentioned above, they give the LDK space an effect of color and depth.
This project was inspired by the renovation of the House Y. What was required for both project was to design effectively while keeping costs down. I was able to improve the quality of the space by effectively adding distinctive materials and furniture where needed, while reducing the amount of demolition and construction work required. Interior design is a field that requires different know-how and sensibilities than architectural design, but I was able to create a good space thanks to the client’s trust for me and the fact that we were able to share our sensibilities with each other.
Site : Hayama,Kanagawa
Use : One unit of a condominium
Total floor area : 87sqm
Construction company : Takishin
Age of building : 14 years
Completion year : 2023
photo by Satoshi Shigeta (image 01-08)
















