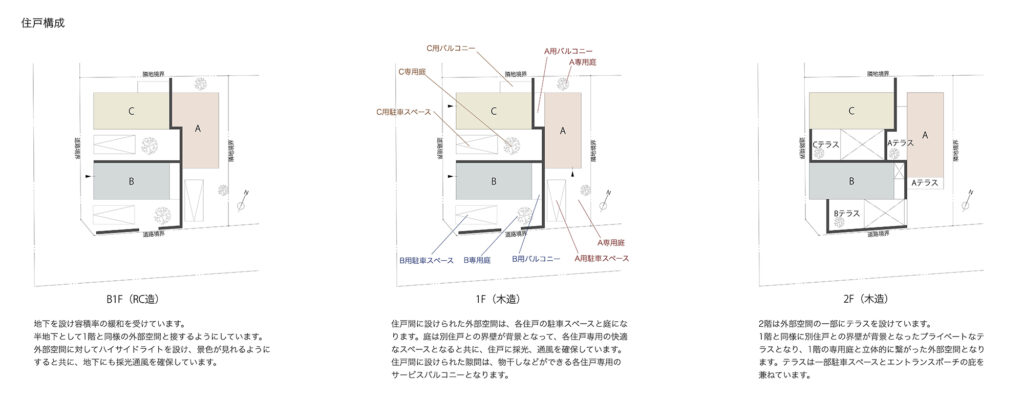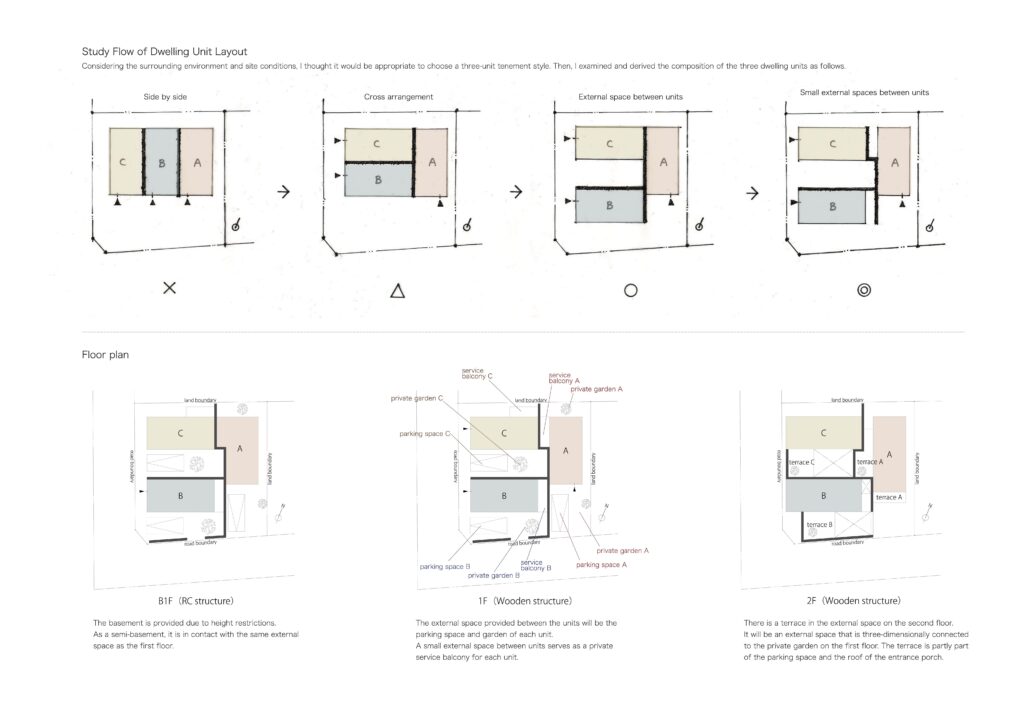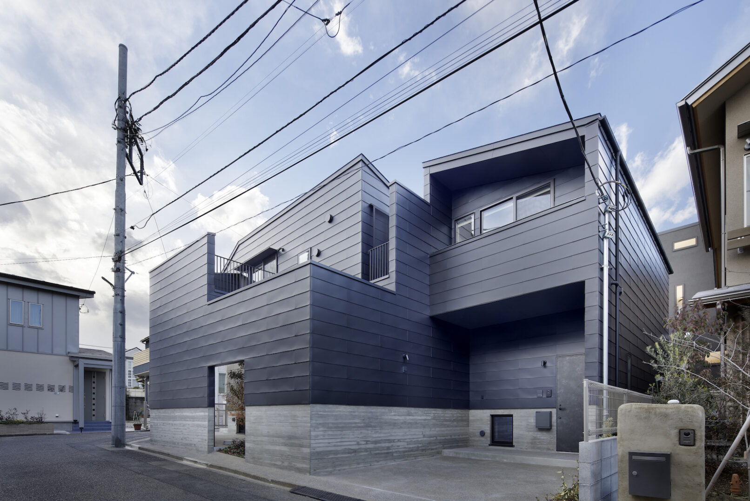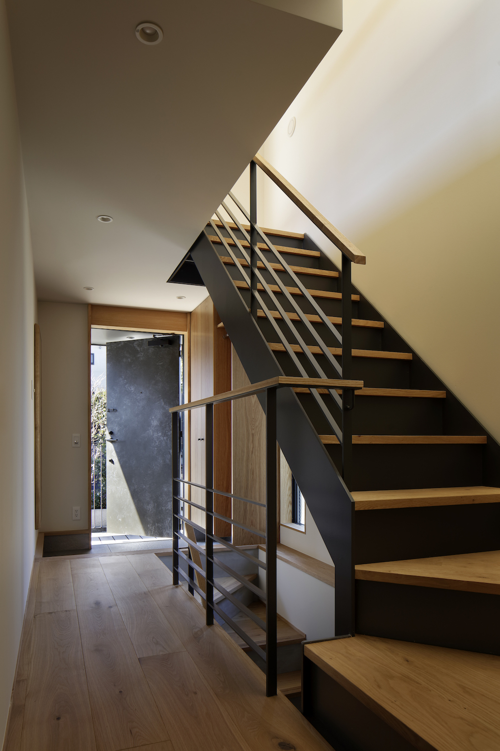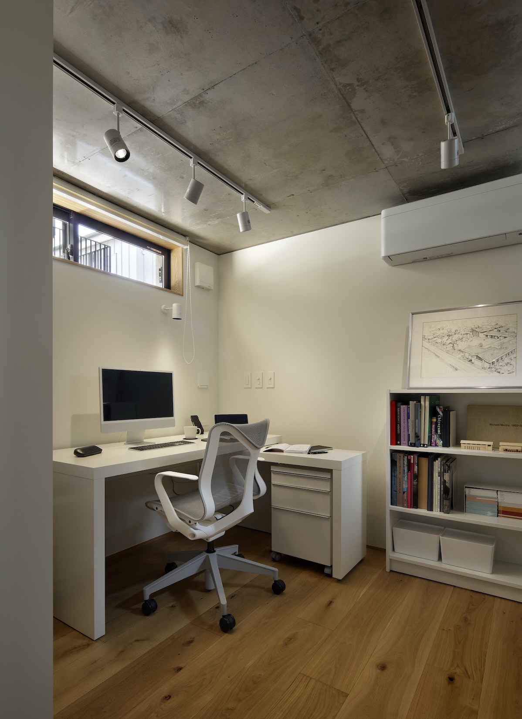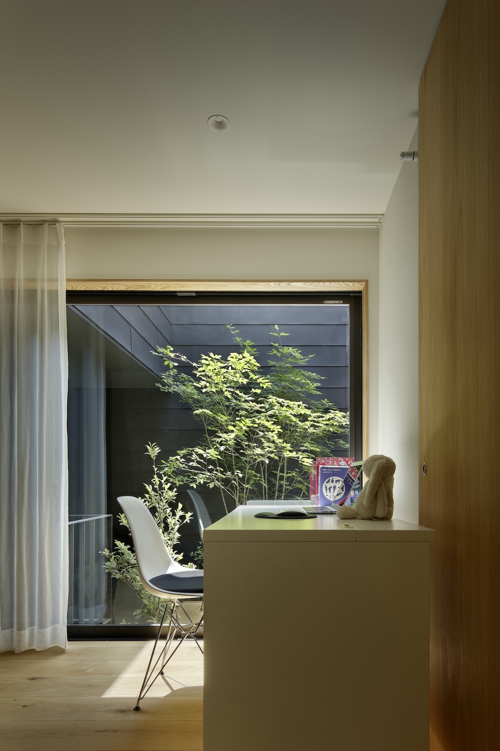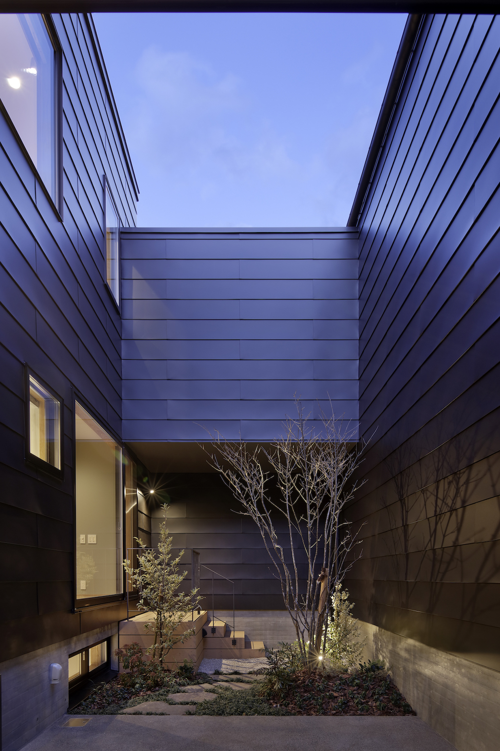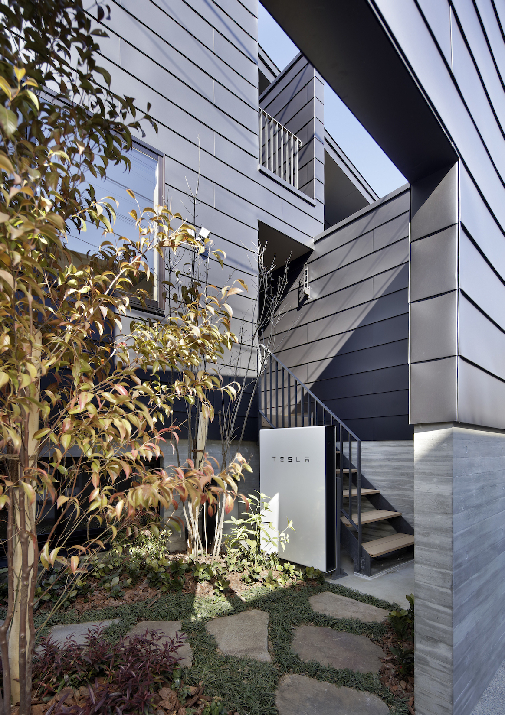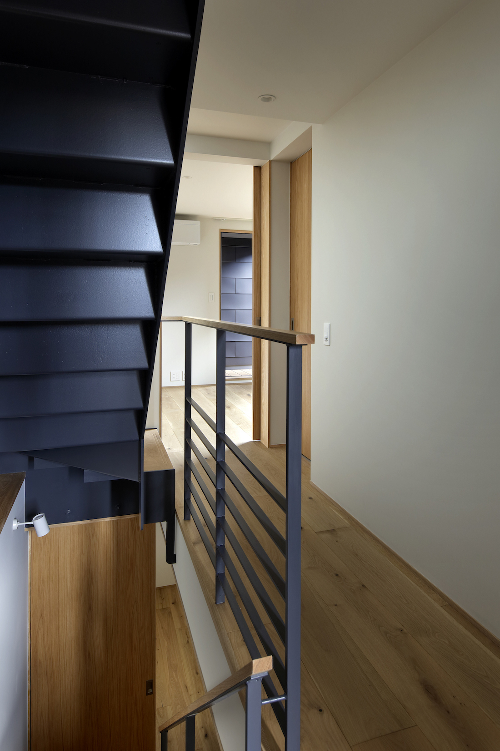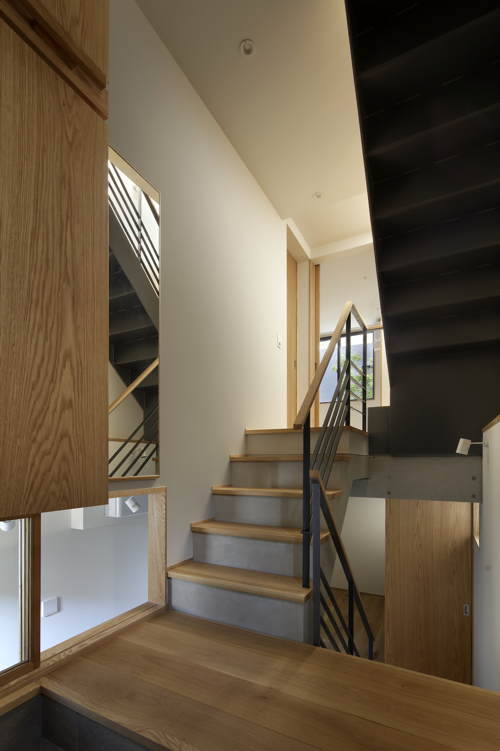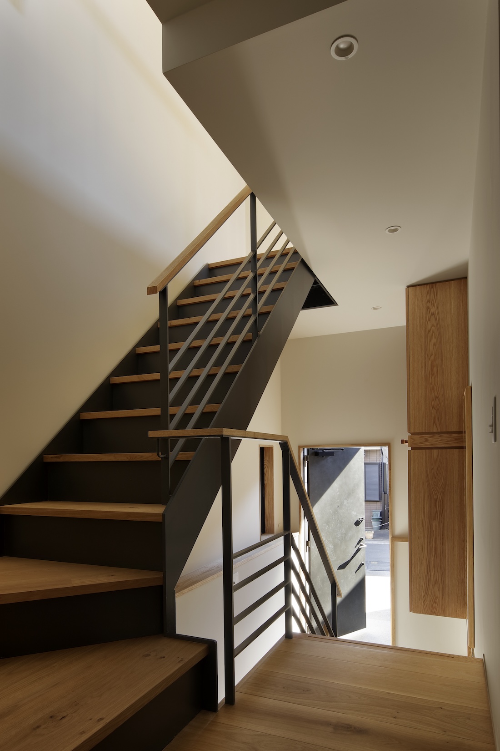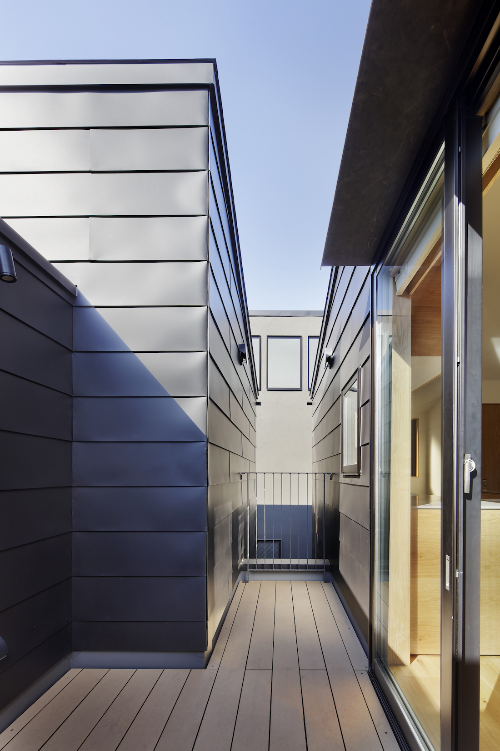井の頭の連結住居 / Inokashira Connected Residence
長屋の連結の仕方で快適性をつくりだす
賃貸集合住宅を建てることがクライアントから求められ、一戸建て住宅が建ち並ぶ周辺環境や敷地条件から、80㎡程度の長屋形式を選択する事が相応しいと考えました。法的条件をクリアーし、地下1階地上2階建ての3戸で検討しました。
集合住宅を計画するにあたり、他住戸の存在がプライバシーや採光通風の障害になるのではなく、むしろ他住戸の存在によって住まいが快適になる構成が出来ないかと考えました。
まず、住戸を一般的な横並びではなく雁行配置とし、さらに住戸間に広い外部空間を設けました。外部空間は、各住戸専用の庭と駐車スペースとしています。また、住戸間に必要な長屋の界壁に、室内空間が直に接するのではなく、少しの隙間を設け、各住戸のサービスバルコニーとしました。結果、長屋でありながら一戸建て住宅のようなプライバシーと開放性を確保しています。
広い外部空間の2階には一部テラスを設け、住まい全体に採光通風を確保しながら、植栽が見える豊かな立体空間となっています。また、この外部空間は、道路を挟んで敷地外の近隣住宅からも見える配置として、室内のプライバシーを確保しながらも庭を通して近隣との関係性をつくっています。
各住戸内は、少し形を変えながらも3戸共に同じ機能構成としています。地下に個室とワークスペース、1階にもう一つの個室と水回り、2階にLDKと書斎コーナーを配置しています。地下は半地下として、専用庭に対して開口部を設け、採光通風も確保しながら外部空間と少し繋った空間としています。1階は、専用の庭に開かれた個室として、水回り動線と繋げてサービスバルコニーと庭に直接出られる空間となっています。2階は屋根なりの勾配天井として、広いテラスを併設させて、明るい開放的な空間となっています。テラスは専用庭と吹抜けで繋がる立体的な外部空間をつくりながら、駐車スペースやエントランスポーチの庇の役割を兼ねています。
このように、住戸間に広い外部空間と隙間を設けることで、各住戸の快適性と機能性を確保しています。外部空間と隙間は、別住戸との界壁が正面に見えてきますが、その面に開口部がないことで、丁寧に折って作った金属一文字葺の美しい外壁が背景となり、快適性を高めています。
このような構成で、別住戸の存在によって自らの住まいがより快適になる関係性を創り出しました。一戸建て住宅とは違う形の快適性となっています。
所在地:東京都三鷹市
用途:長屋 3戸
構造・規模:RC造+木造・地下1階 地上2階
敷地面積:212㎡
延床面積:271㎡
各住戸面積
住戸A:84㎡(室内)、15㎡(テラス)
住戸B:83㎡(室内)、15㎡(テラス)
住戸C:83㎡(室内)、11㎡(テラス)
構造設計:EQSD一級建築士事務所
施工会社:青
竣工年:2023年
写真撮影:繁田諭
Creating comfort by connecting tenements
The problems faced by collective housing in cities include the problems of ensuring privacy with the neighborhood and the comfort of the dwelling units due to the narrowness of the site, and the difficulty of creating townscapes and opening them to the community while realizing these. I aimed to solve them and discover the advantages and characteristics of living together in small groups. Then, I wondered whether the existence of other dwelling units in the collective housing would not hinder privacy or lighting and ventilation, and would rather create a comfortable structure.
Dwelling units were arranged separately, and gardens dedicated to each dwelling unit were created between the units. In addition, a small open space was provided between the parting walls of the tenement house to serve as a private service balcony. A terrace is provided on the second floor of the exterior space between the dwelling units to create a rich three-dimensional space where plants can be seen while ensuring lighting and ventilation throughout the house. This external space is laid out so that it can be seen from the neighboring land across the road, creating a relationship with the neighborhood through the garden while ensuring the privacy of the inside room. In this way, by providing a large external space and a small open space between the dwelling units, the privacy and openness of each dwelling unit are secured, and the relationship with the town is also realized. The external space and the small open space are comfortable spaces with the parting wall between the separate dwelling units visible in front and the beautiful outer wall of the metal in the background. As a whole, it creates a different form of comfort and relationship with the town than a single-family house.
Site : Mitaka-city, Tokyo
Use : Multi dwelling (3 houses)
Structure : RC + Wood
Floors : Basement + 2 upper floors
Site area : 212sqm
Total floor area : 271sqm
House A:84sqm + 15sqm terrace
House B:83sqm + 15sqm terrace
House C:83sqm + 11sqm terrace
Structural design : EQSD
Construction company : Ao
Completion year : 2023
photo by Satoshi Shigeta
2023年度グッドデザイン賞受賞、GOOD DESIGN AWARD 2023
掲載誌:ArchDaily、ArchDaily Brazil

