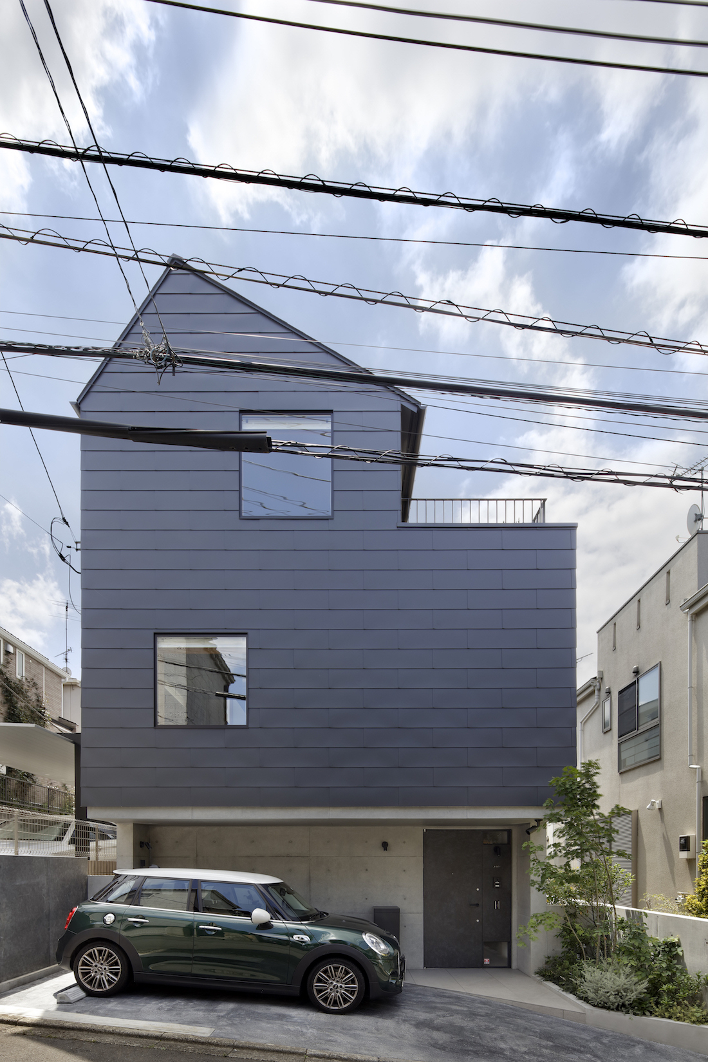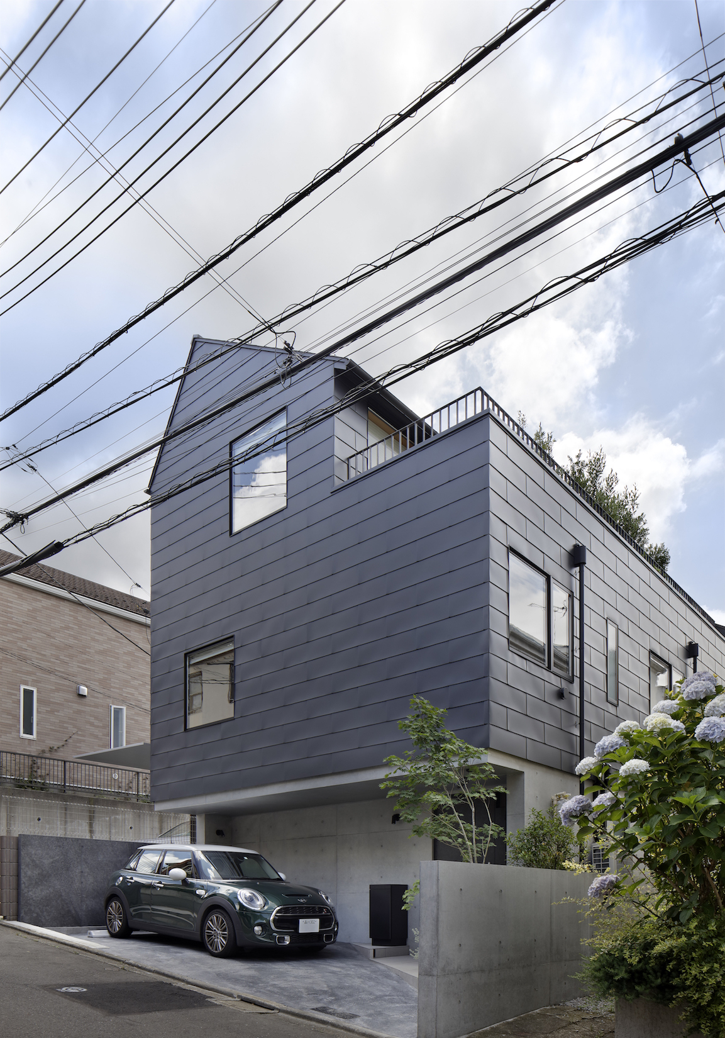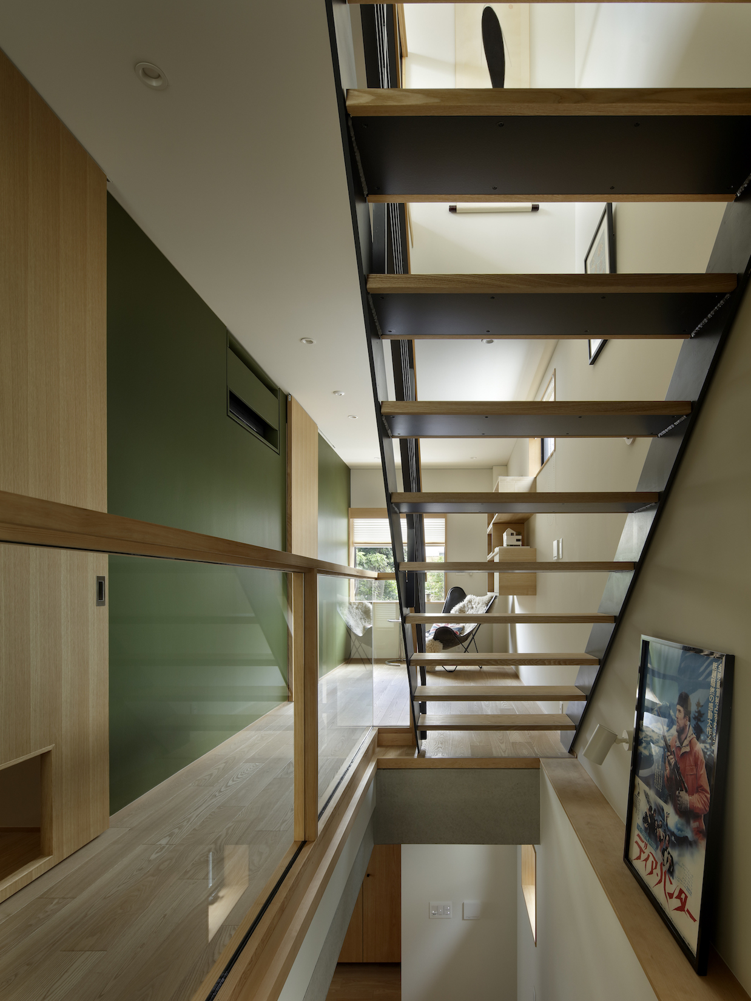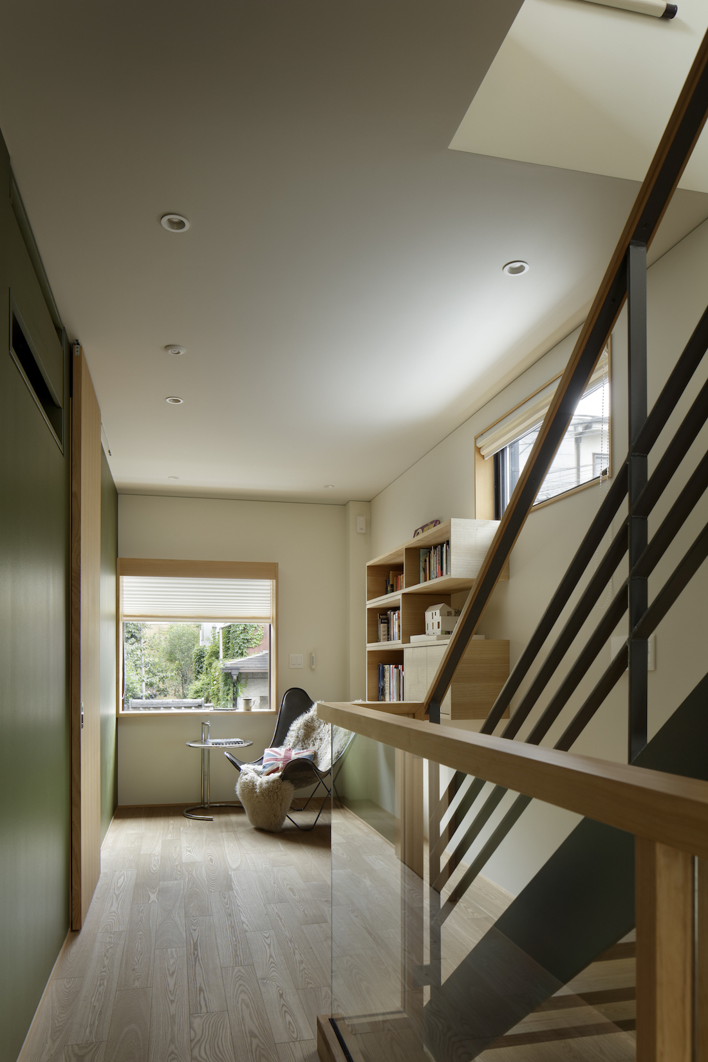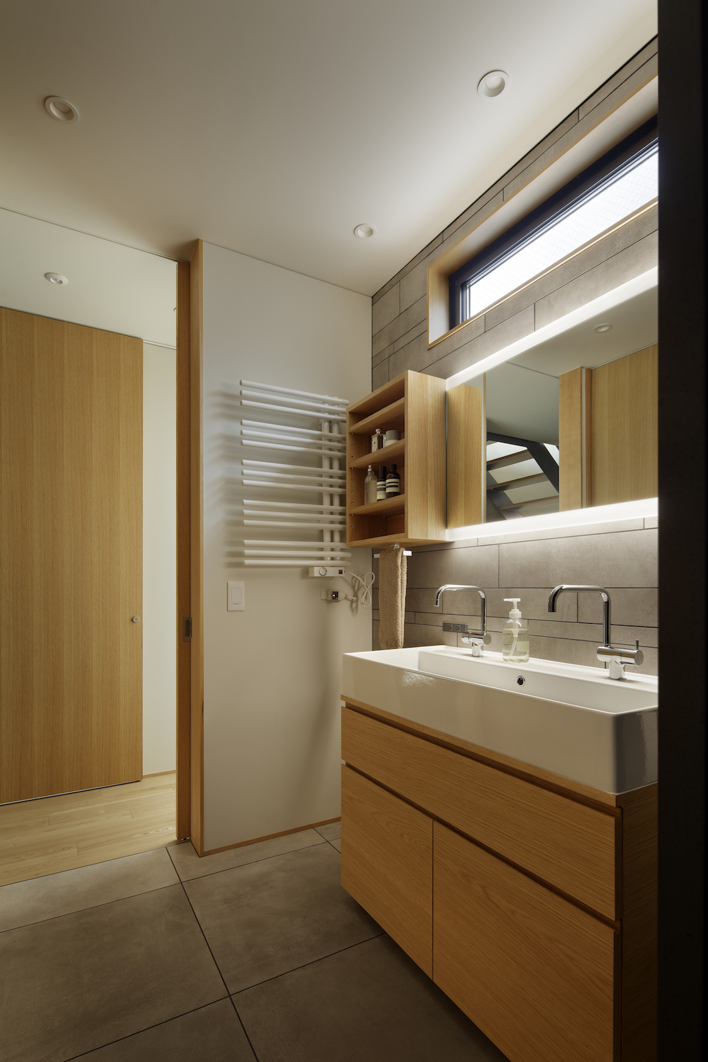目黒の三層 / Three-story house in Meguro
廊下と階段が取り持つ快適性
東京目黒の住宅地に建つ住まいです。クライアント夫婦の要望は、なだらかに傾斜している敷地の特長を生かした眺望と、夫婦それぞれの仕事部屋やリラックスする場所、ゲスト用のスペースなど、イメージしている機能のためのスペースを確保すること、そして階ごとに空間の雰囲気を変えることでした。
ヴォリュームとして三層必要でしたが、地上3階建てにすると法的制約が多く、道路面から少し下がった半地下を設け、法的に地下1階地上2階建てとしました。その三層を明確に分けて、求められる機能を各層に配置して、それを廊下と階段でつなぐ構成としています。
地下はエントランス、ゲストルーム、納戸、夫の仕事部屋を配置しました。エントランスには趣味の自転車を数台置けるように広めにし、この階は主に夫が多くの時間を過ごすフロアーとなっています。地下ですが、完全な地下とせず、ハイサイドライトを設けて、採光通風を確保しました。RC造で一部の壁と天井は打放しとしてコンクリートの色と素材感が出る空間となっています。
1、2階は木造で、1階には寝室、クローゼット、浴室などの水回り、妻の仕事部屋を配置しています。階段と緑色の壁が特徴の広めの廊下を平行配置にして、廊下の突き当たりには大きな窓を設けて景色を眺めながらリラックス出来るスペースとなっています。この階は妻が比較的長く利用するフロアーとなっています。
2階は下階とは違う開放的で明るい空間になっています。大きな窓と広いテラスがあり、勾配天井の開放的なLDKとなっています。テラスはリビングダイニングと同じ幅で並列して設け、室内の延長空間となり、このテラスを介して、渋谷のビル群を眺望できるようにしました。
このように、各階で機能と雰囲気を変えた三層構成の住まいとなっています。
昨今リモートワークが日常化し、独立した個室求められ、住まい全体が一体空間ではなく、個々の部屋の集合体としての構成が、これから求められる住まい像なのかもしれません。その上で、土地の狭い都心の場合は、個室を上下に積む形となり、各層で違う機能が積層された構成、いわばデパートのような空間構成が考えられます。
ただ、各層を完全に別々とするのではなく、ゆるやかな繋がりを確保してお互いの気配を感じることが、住まいとして重要でないかと考えます。今回は階段、廊下を単なる移動スペースでなく、特徴を持たせた空間とする事は、設計当初からクライアントと共有したイメージでした。地下1階と1階の廊下と階段を広めのスペースとし、上階からの光が落ちてくる開放的な鉄骨階段や、1階廊下の奥をリラックスする場所としての曖昧な機能を与えたことによって、単に独立した部屋の集合体ではなく、全体が緩やかに繋がる有機性を獲得した快適な住まいとなっています。
所在地:東京都目黒区
用途:一戸建ての住宅
構造・規模:RC造+木造・地下1階 地上2階
延床面積:154㎡
構造設計:本岡構造設計事務所
施工会社:匠陽
キッチン、ソファ製作:Basis
竣工年:2022年
写真撮影:繁田諭
Corridors and stairs create comfort
The client couple’s request was to secure a view that makes use of the gently sloping site, a work room for each couple, a place to relax, a space for guests, etc., and to change the atmosphere of the space on each floor.
Three floors were necessary for the volume, but there were many legal restrictions to make it three stories above ground, so we set up a semi-basement slightly lower than the road surface and two stories above ground. The three layers are clearly divided, the required functions are placed on each layer, and they are connected by corridors and stairs.
The basement has an entrance, a guest room, a storage room, and husband’s room. The entrance is wide enough to accommodate several hobby bicycles, and this floor is mainly where husband spends a lot of time. Although it is underground, we installed a high side light to ensure natural lighting and ventilation. Some of the walls and ceilings are made of reinforced concrete, and the concrete color and texture are visible.
The 1st and 2nd floors are made of wood, and on the 1st floor are the bedrooms, closets, bathrooms, and wife’s room. The staircase and the wide hallway with green color walls are arranged in parallel, and a large window is installed at the end of the hallway to create a space where you can relax while enjoying the scenery. This floor is used by wife for a relatively long time.
The second floor is an open and bright space that is different from the lower floor. There are large windows and a wide terrace, and it is an open LDK with a sloped ceiling. The terrace is the same width as the living/dining room, and is set up side by side to become an extension of the room.
In this way, it is a three-story house with different functions and atmospheres on each floor.
In recent years, remote work has become a daily occurrence, and independent private rooms are required. In the case of urban area where land is narrow, private rooms will be stacked up and down, and different functions will be stacked on each layer, so to speak, a spatial configuration similar to a department store can be considered.
However, rather than separating each layer completely, I think it is important for a house to secure a loose connection and feel the atmosphere of each other. The staircases and corridors should not be mere spaces for movement, but should be spaces with character. The corridors and stairs on the basement and first floors are made into spacious spaces, and the open steel-framed stairs where the light from the upper floor falls and the depths of the corridors on the first floor are given an ambiguous function as a place to relax. As a result, it is not simply a collection of independent rooms, but a comfortable residence that acquires an organicity that is loosely connected to the whole.
Use : Private house
Site : Meguro-ku, Tokyo
Structure : RC + Wood
Floors : Basement + 2 upper floors
Total floor area : 154sqm
Structural design : Motooka Structural Design Office
Construction company : Show Yo
Completion year : 2022
photo by Satoshi Shigeta
