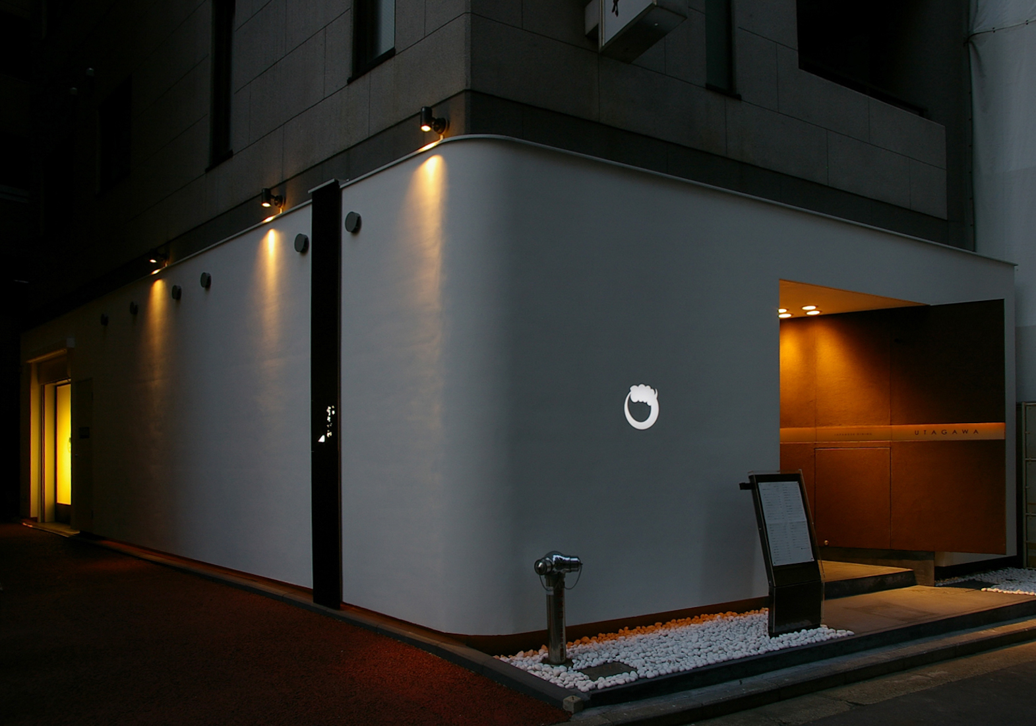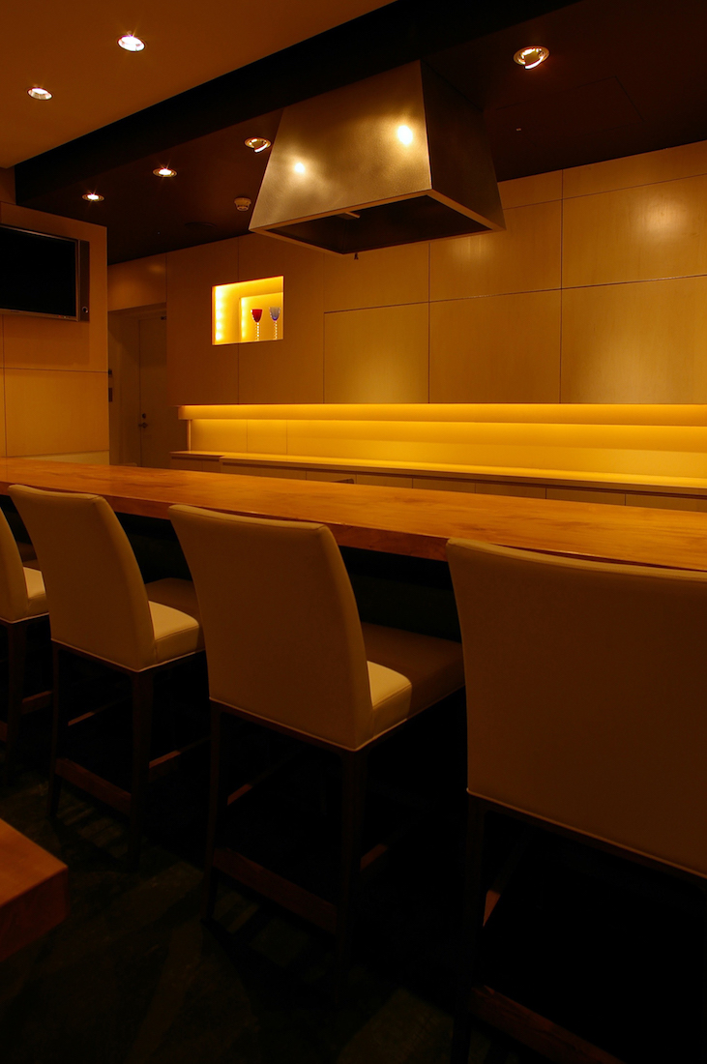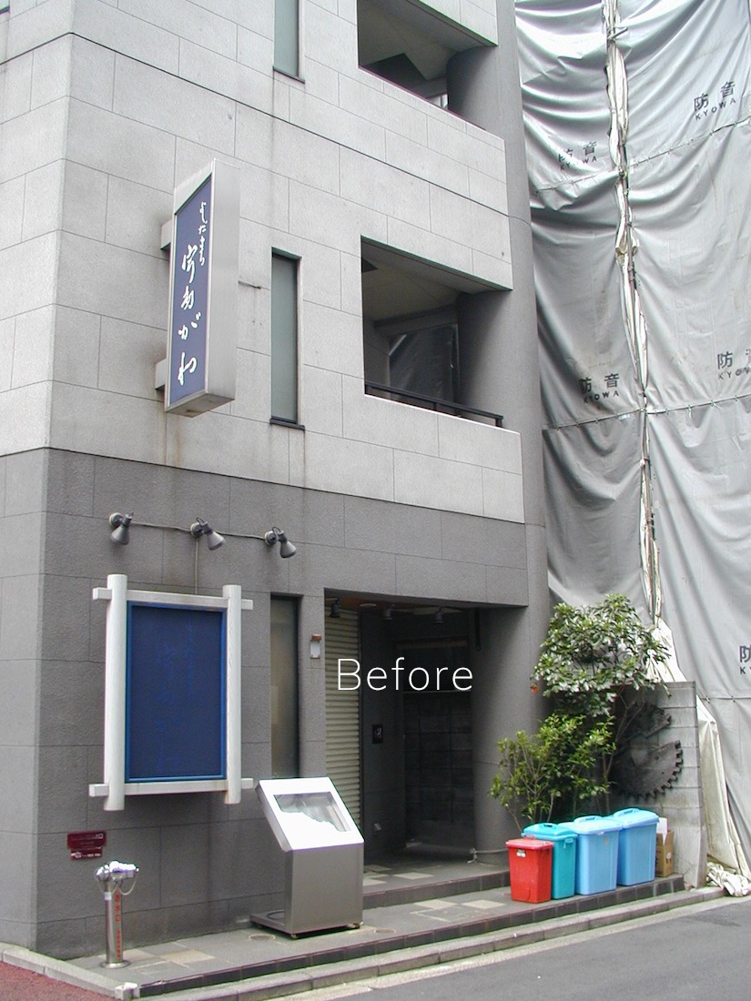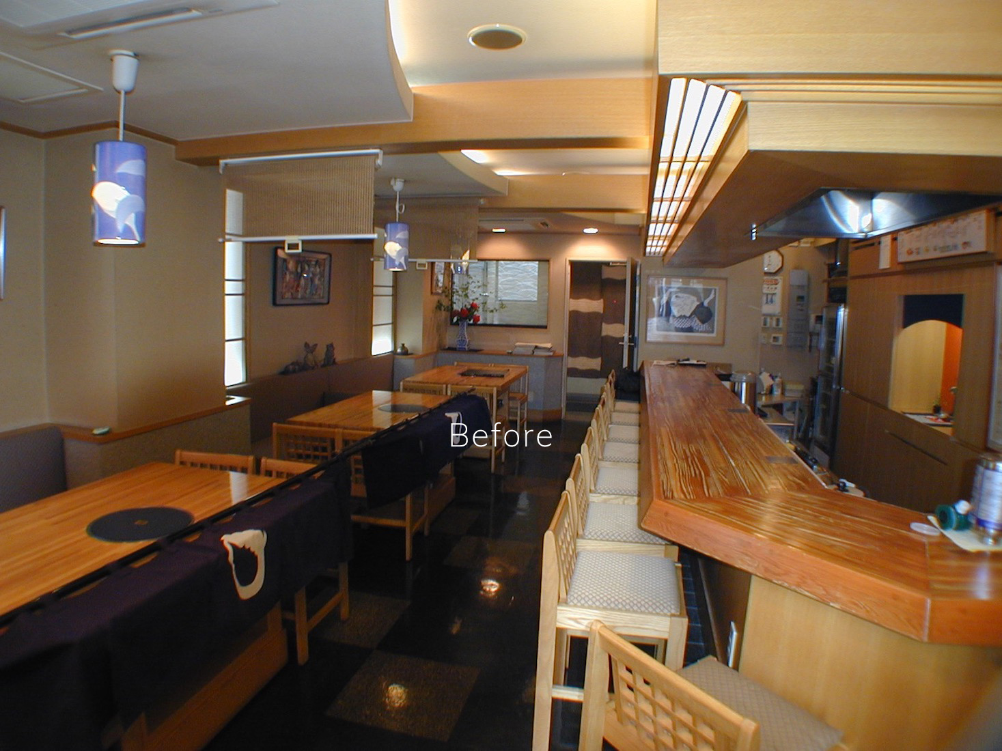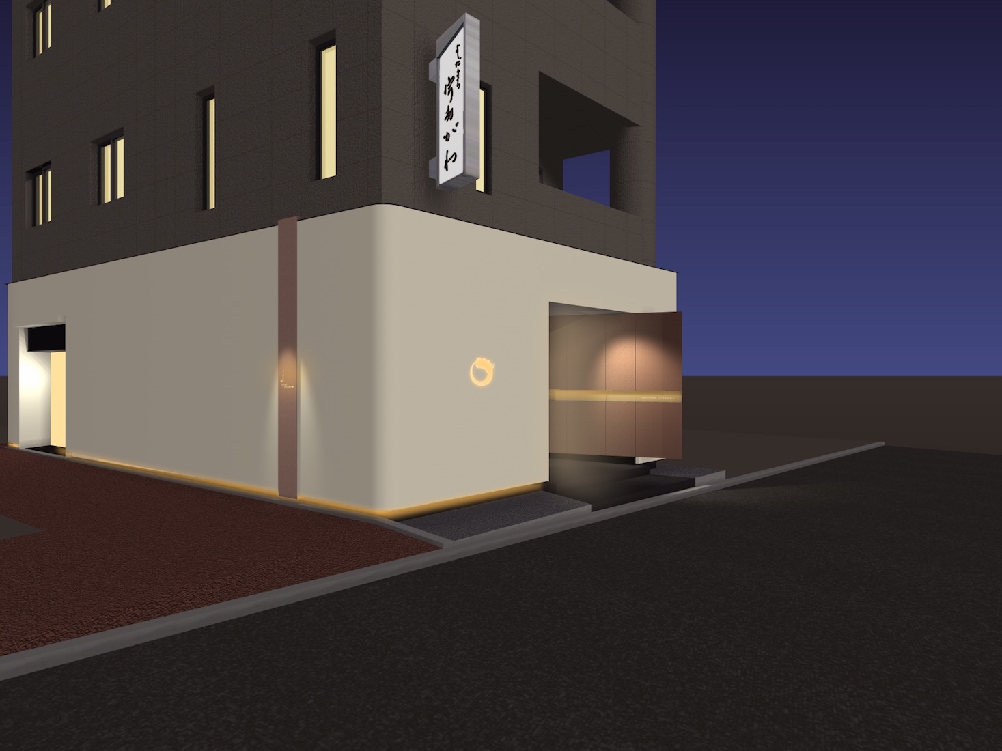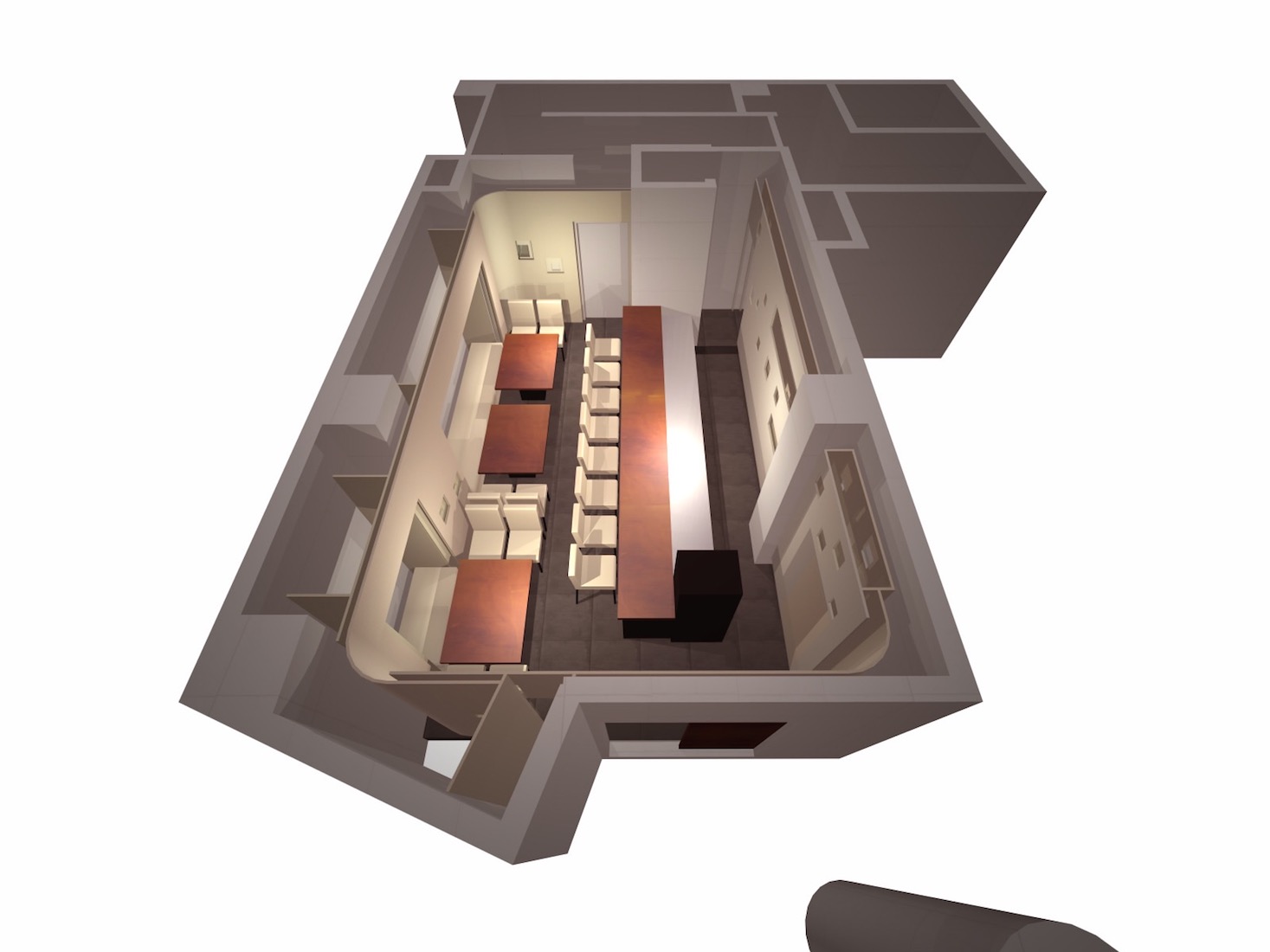Japanese Dining UTAGAWA
和食店の内外装
先に竣工した「Uビルパーティールーム」と同じ建物の1階部分に、和食店舗が営業されていましたが、その内外装をリニューアルしました。
人が行き交う通りから奥まった場所にあり、まずは視認性を高めるために真っ白な漆喰調の壁で外装をリニューアルしました。さらに間接照明で壁の足下を光らせ、壁とシームレスに埋め込まれた家紋形の照明や、白い壁にこげ茶色の壁が斜めに刺さるかたちで構成されたエントランスを明るく照らして和食店舗の存在感を演出しています。室内は、無垢トチの木のカウンターと素材を変えた壁を十二単のように重なり合わせた意匠で全体を構成して、振る舞う料理と同じく存在感を持った奥行きのある空間としています。
(共同設計:増谷高根建築研究所)
所在地:神奈川県横浜市中区
用途:飲食店舗(和食)
延床面積:67㎡
施工会社:滝新
築年数:11年
竣工年:2006年
Site : Naka-ku, Yokohama, Kanagawa
Use : Japanese restaurant
Total floor area : 67sqm
Construction company : Takishin
Age of building : 11 years
Completion year : 2016
photo by Naotake Moriyoshi
