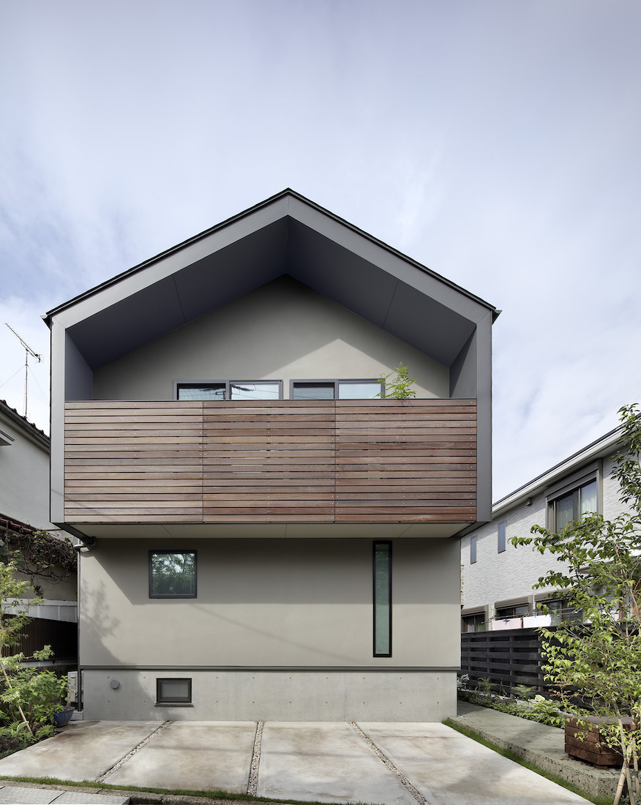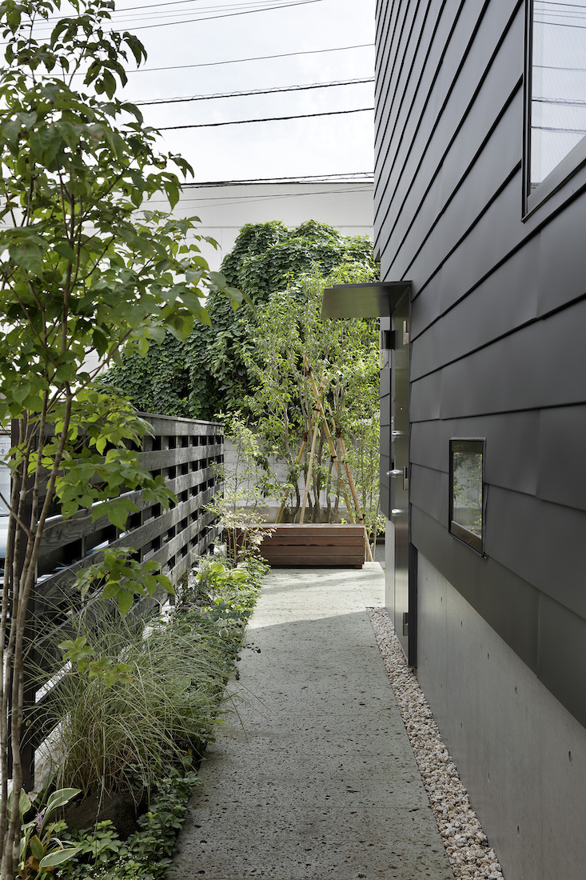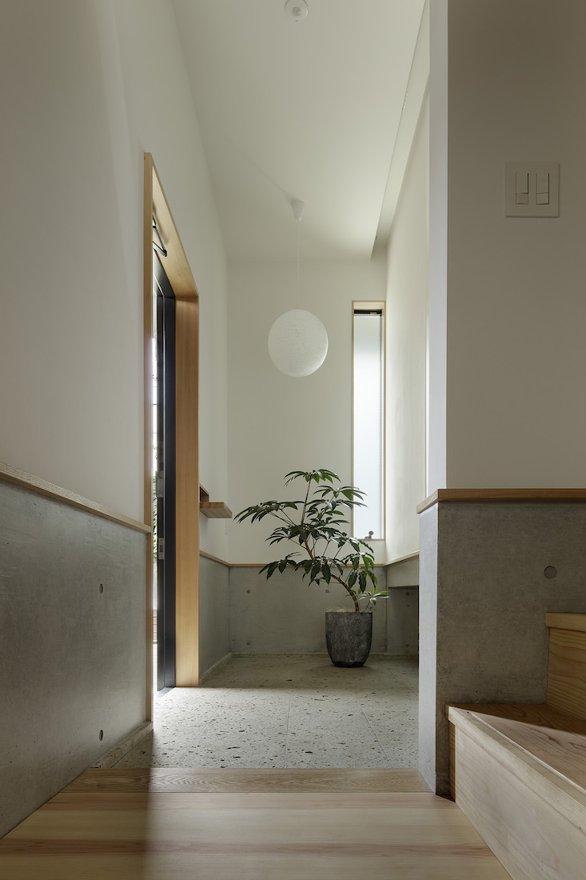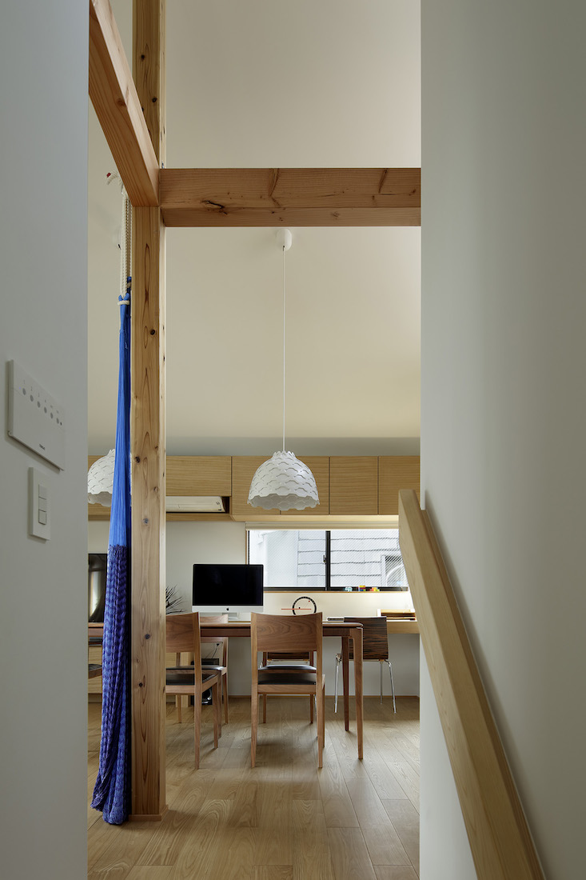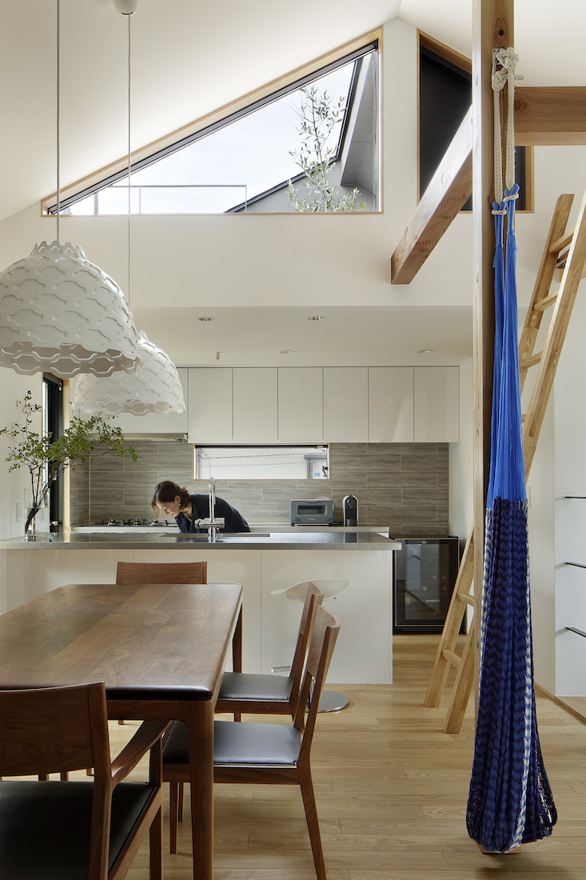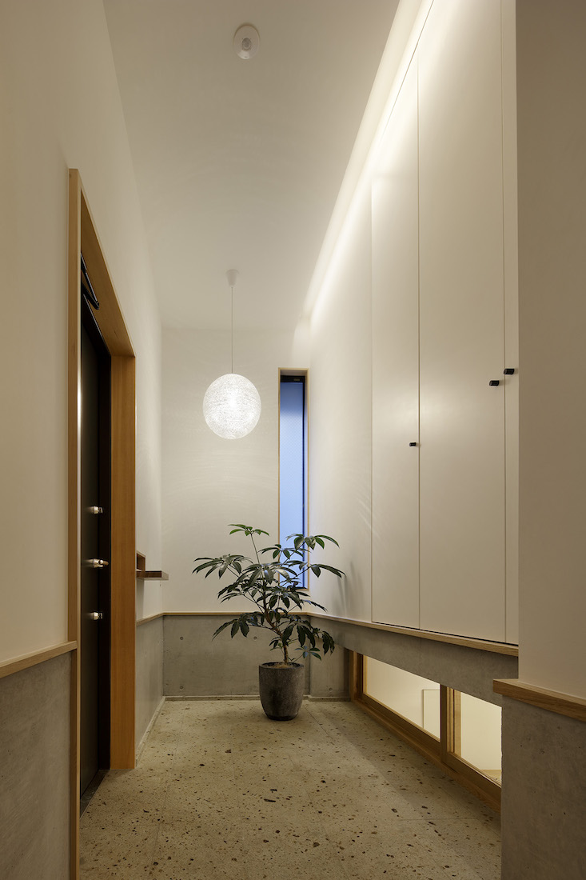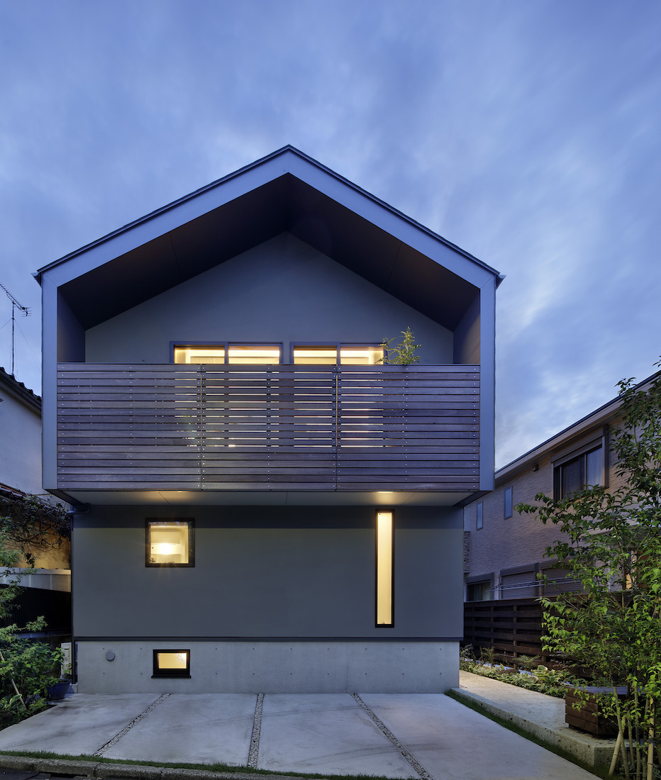桜上水の住宅 / House In Sakurajosui
半地下と屋上の効果
場所は都心近郊の約30坪の敷地でした。第1種低層住居専用地域で建坪率が40%、容積率が80%と厳しく、夫婦+子供2人の住まいとして面積確保のために、地下1階、地上2階建て延床面積約37坪で計画しました。
1階は寝室、子供部屋、水回りを配置し、2階がLDKとなっています。地下は映画を見たり、運動したり出来る多目的室と納戸となっています。この地下のスペースを確保することによって、機能の幅が広がり、住まいにゆとりをもたらしています。全体形状は北側高度地区制限をクリアーした変形切妻となっていて、妻側が道路の正面になります。地下は半地下として、一部地上に開口部を設けて採光と通風を確保しました。その関係から、玄関と地下と1階はスキップフロアーの関係となって、玄関から半階降りると地下、半階上がると1階になっています。地下の多目的室は、上部で玄関と繋がっていて、引戸をあけると風が抜けるようになっています。
キッチンの上にはルーフテラスがあって、そこから2階リビングに窓が設けられています。三角形の小さな窓ですが、窓先に隣家は見えず常にオープンにできます。小さなスペースで開放感を持たせるには、カーテンを設けなくても気にならない位置に窓を設けると効果的です。そして、空間の雰囲気作りのために間接照明を施しましたが、端部が間接照明で光ることで、広くない空間では、終わりが曖昧になり広がり感が演出されます。
このように、都心の狭小地での住まいとして、半地下を設けること、上階をLDKとしてそことつながった屋上を設けること、そして空間の端部を間接照明で曖昧にする事は、実際の面積以上に広がりと開放感をもたらす大変有効な手法だと思われます。
この物件はクライアント自身も設計者であり共同設計でした。
所在地:東京都杉並区
用途:一戸建ての住宅
構造・規模:RC造+木造・地下1階 地上2階
延床面積:122㎡
構造設計:EQSD一級建築士事務所
施工会社:江中建設
竣工年:2016年
写真撮影:繁田諭
Site : Suginami-ku, Tokyo
Use : Private house
Structure : RC + Wood
Floors : Basement + 2 upper floors
Total floor area : 122sqm
Structural design : EQSD
Construction company : Enaka kensetsu
Completion year : 2016
photo by Satoshi Shigeta
